Architect Design
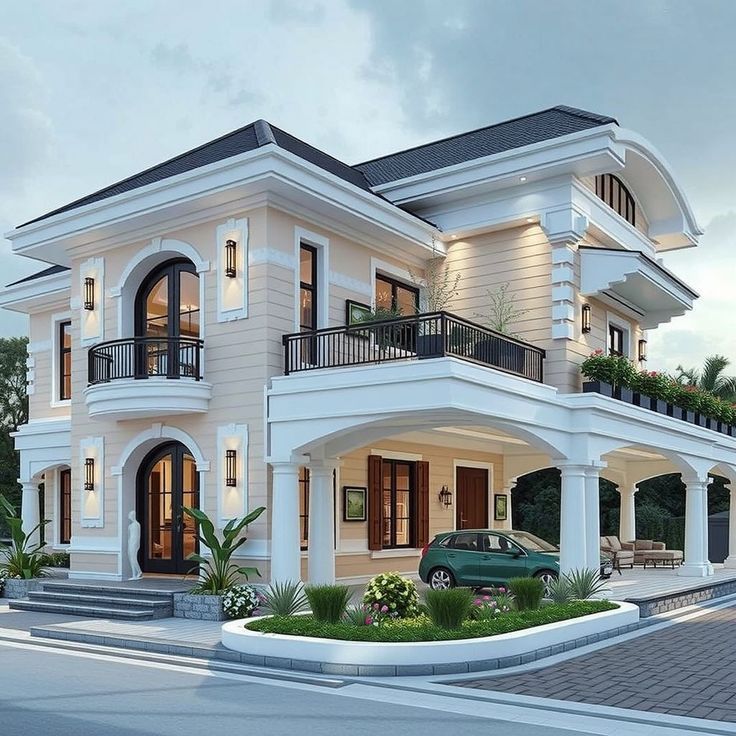
Project Name: Villa Serena
Architectural Style:
Mediterranean Neoclassical
A refined blend of classical European elements, including arches, cornices, and horizontal banding, designed for elegance and climatic adaptability.
Designed by:
Sangab Company – Architecture & Façade Systems
This villa reflects Sangab’s commitment to aesthetic excellence and precision-engineered façade systems.
Materials Used (by Sangab):
Custom fiber cement panels with horizontal lines for visual depth
Decorative architectural elements: arches, column bases, cornices, and ornamental trims
UV-resistant and moisture-resistant exterior coating in light cream
Black matte trims around windows and balconies made from durable fiber cement
Slate-style roof tiles designed for both form and function
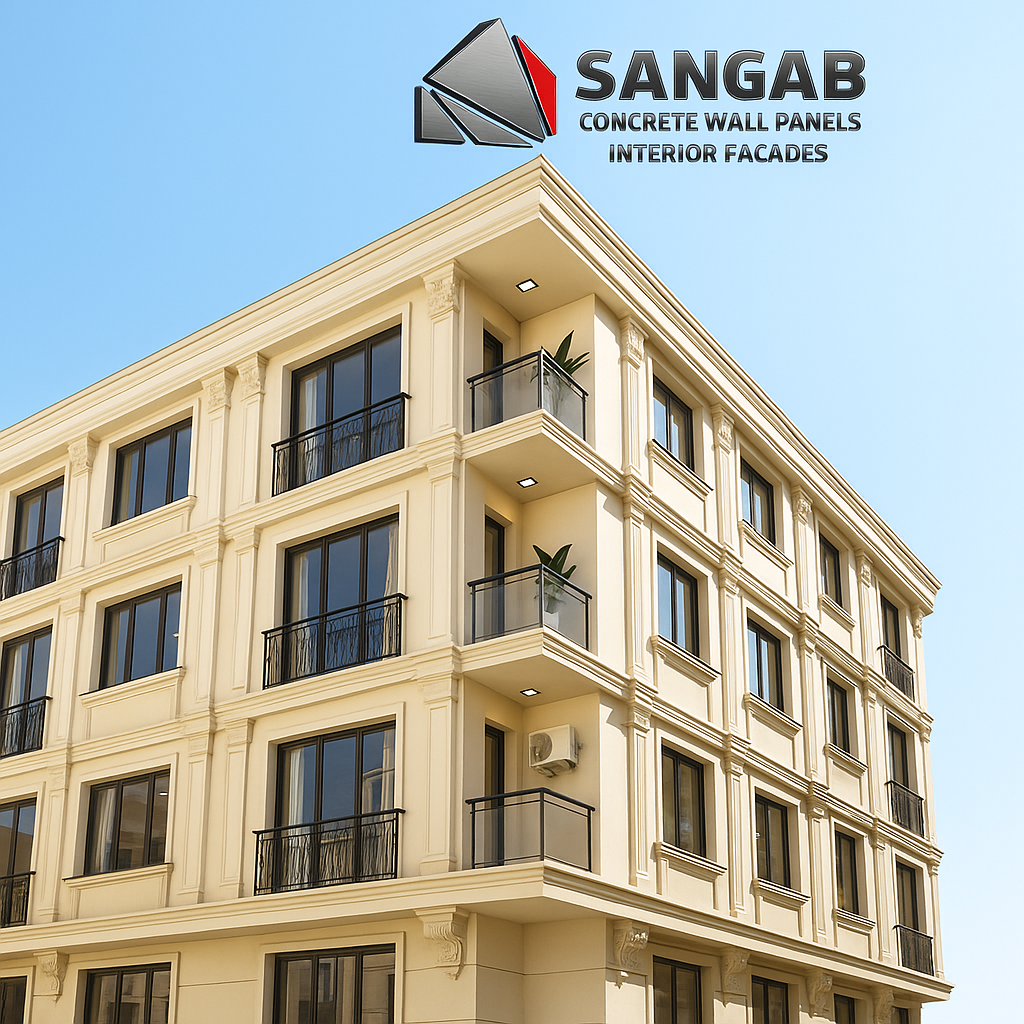
Project Name: Urban Grace Residence
Architectural Style:
Modern Classical Urban
This façade combines classical proportions and vertical alignment with modern construction techniques. It’s designed to reflect elegance in urban environments while maintaining structural efficiency.
Designed by:
Sangab Company – Architecture & Façade Systems
This project demonstrates Sangab’s expertise in refined modular façade elements using advanced materials and precision detailing.
Materials Used (by Sangab):
High-durability fiber cement wall panels with stone-like texture
Precast decorative columns and cornices for depth and rhythm
Minimalist black window railings for visual contrast
Smooth matte finish with neutral beige tone, UV-protected
Integrated lighting elements for clean illumination at night
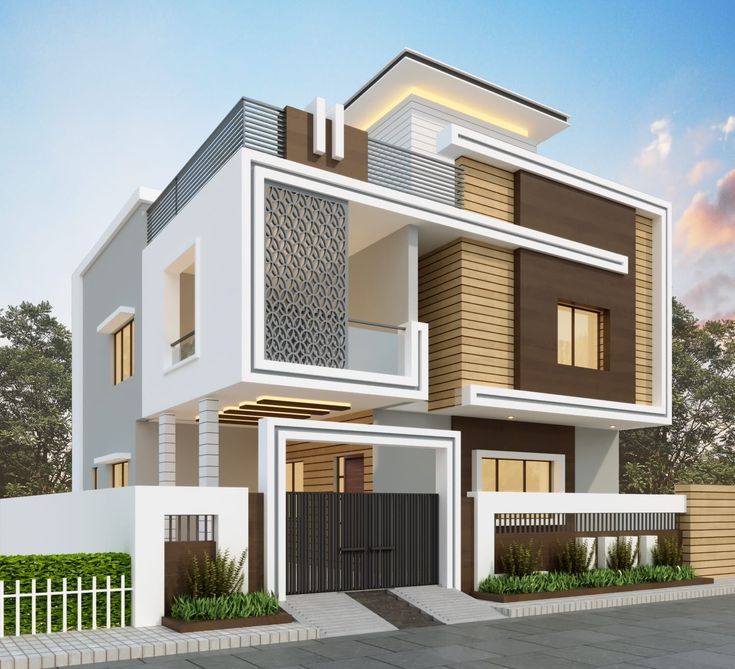
Project Name: Linea Modern House
Architectural Style:
Contemporary Minimalist
Defined by bold linear elements, geometric layering, and modern materials, this design reflects a clean, functional, and elegant architectural language, suitable for modern urban living.
Designed by:
Sangab Company – Architecture & Façade Systems
This façade showcases Sangab’s precision in contemporary residential design using fiber cement solutions for crisp, high-contrast compositions.
Materials Used (by Sangab):
Smooth white fiber cement panels for the main surface
Wood-textured fiber cement cladding in warm oak tones
Decorative laser-cut metal screen for ventilation and privacy
Black matte railing system with clean geometric profiles
Integrated linear LED lighting features for night-time accentuation
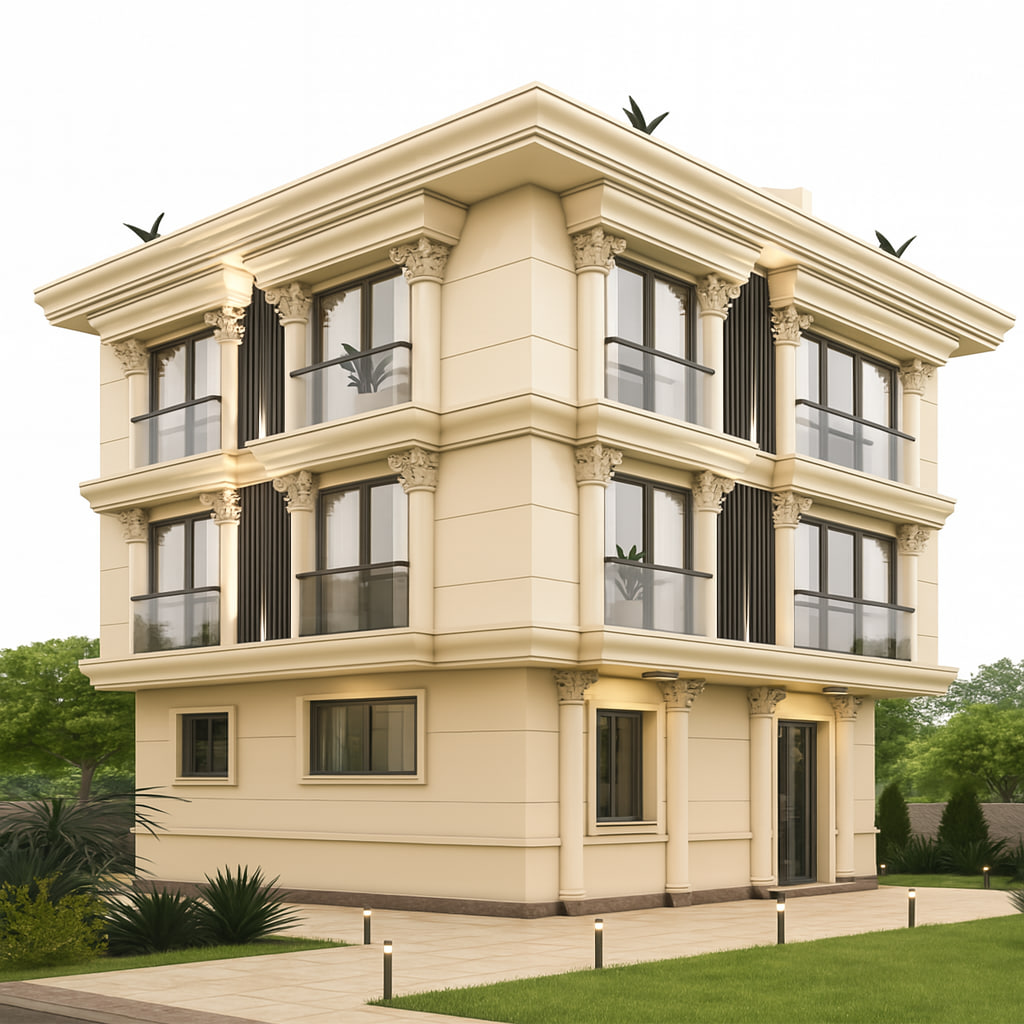
Project Name: Classic Ivory Manor
Architectural Style:
Neoclassical Vertical Block
This elegant three-story building combines the grandeur of classical symmetry with vertical design efficiency, tailored for boutique residential developments.
Designed by:
Sangab Company – Architecture & Façade Systems
A reflection of Sangab’s mastery in merging ornamental heritage with modular construction for modern use.
Materials Used (by Sangab):
Cream-toned fiber cement panels with seamless joints for monolithic visual effect
Decorative classical columns and capital cornices integrated into the faсade system
Dark vertical louvers between windows for shading and contrast
Double-glazed black-framed windows with Juliet balconies
Weather-resistant architectural details with long-lasting finish
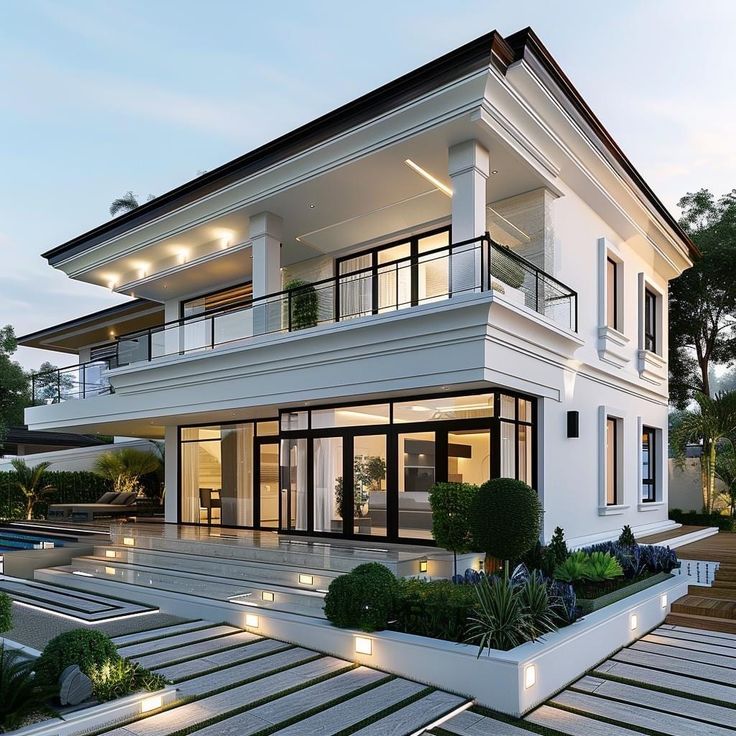
Project Name: Aurora View Villa
Architectural Style:
Modern Classic with Panoramic Openings
This villa showcases a seamless fusion of classical balance with expansive modern glass architecture, ideal for luxury residential settings with scenic surroundings.
Designed by:
Sangab Company – Architecture & Façade Systems
The Aurora View Villa represents Sangab’s signature approach to premium living environments — balancing tradition, function, and visual elegance through carefully engineered façade solutions.
Materials Used (by Sangab):
White polished fiber cement panels for a smooth and reflective surface
Large-format glass doors and windows with black aluminum framing
Precast classical cornices and column-style vertical dividers
Integrated LED lighting within steps and ceiling panels
Custom planter zones with built-in lighting and edging systems
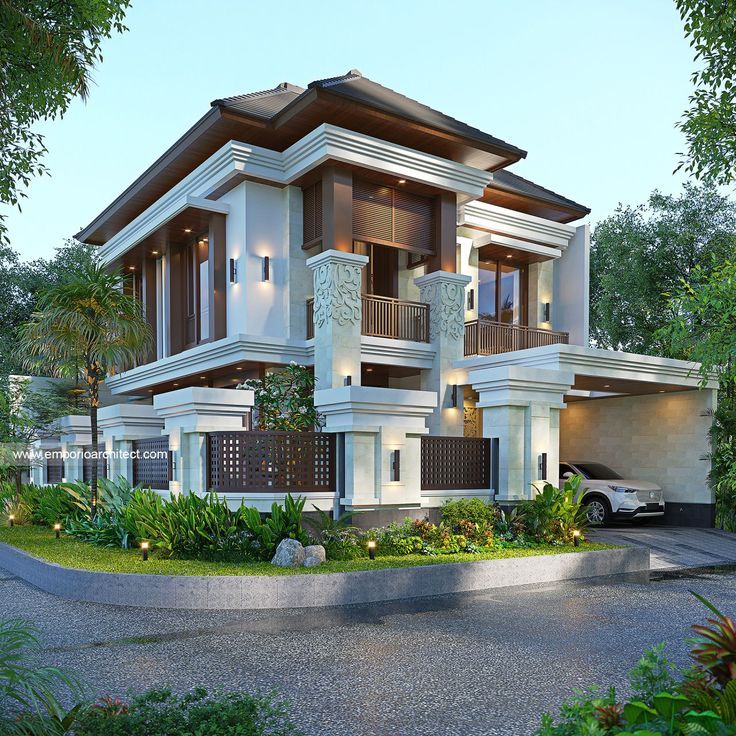
Project Name: Tropica Elegance Villa
Architectural Style:
Southeast Asian Contemporary
This residence combines elements of traditional Southeast Asian architecture with a modern design language. Natural textures, carved motifs, and elevated rooflines reflect refined tropical living.
Designed by:
Sangab Company – Architecture & Façade Systems
Engineered and crafted by Sangab’s architectural team, this villa embraces elegance, cultural depth, and durable material application suited for humid and lush climates.
Materials Used (by Sangab):
Cream-colored fiber cement wall panels with a smooth stone-like texture
Handcrafted ornamental details for façade embellishments
Wood-effect fiber cement cladding for warm, natural contrast
Sloped roof design with dark composite tiles for water runoff and shading
Laser-cut privacy panels for entrance areas and balconies
Natural stone base cladding for structural expression and landscape integration
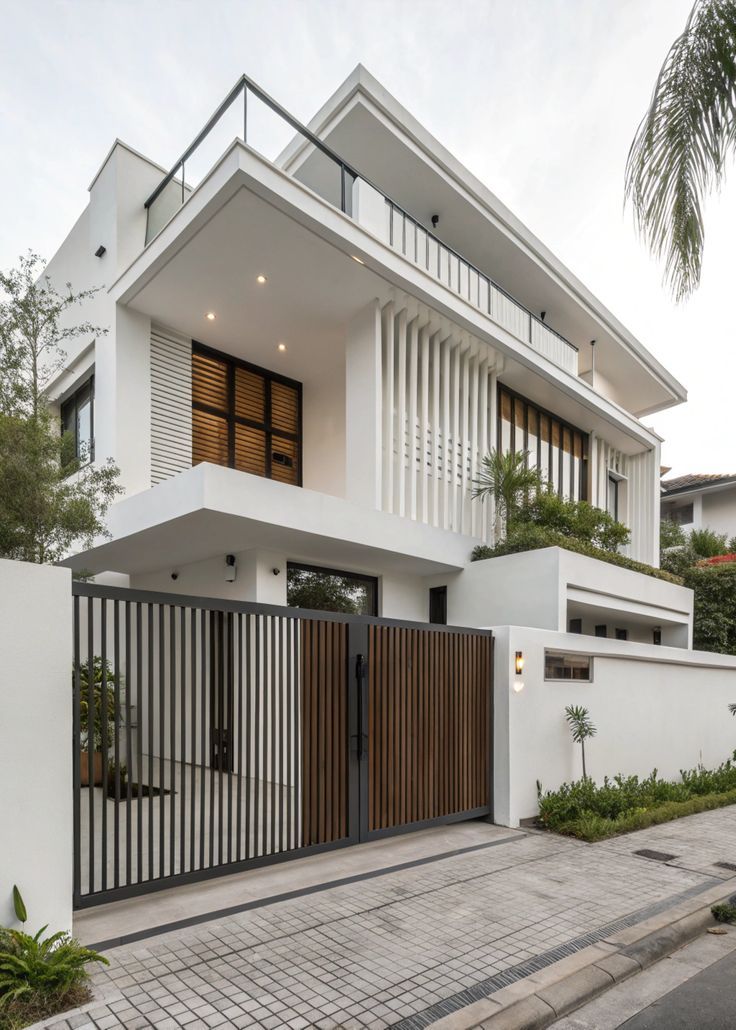
Project Name: Monoline Residence
Architectural Style:
Minimalist Urban Modern
This residence reflects a pure minimalist approach, emphasizing clarity in form, clean lines, and functional elegance. Designed for modern city living with a strong focus on light, privacy, and geometry.
Designed by:
Sangab Company – Architecture & Façade Systems
Developed and detailed by Sangab’s architectural team, this home is a model of precision construction using advanced fiber cement technologies.
Materials Used (by Sangab):
Smooth white fiber cement panels with seamless corner detailing
Vertical blade-style sunshades for facade articulation and passive cooling
Black anodized aluminum window and door frames
Warm-toned slatted wall inserts at the entrance for contrast and material balance
Polished cement-finish floors and wall caps
Concealed architectural lighting to enhance the evening appearance
Key Features:
Bold rectangular massing with floating upper-level forms
Deep overhangs for sun protection and spatial layering
Linear landscaping with controlled greenery at base and terrace
Full privacy walls with minimal decorative expression
Maximum transparency at ground level balanced by vertical shading above
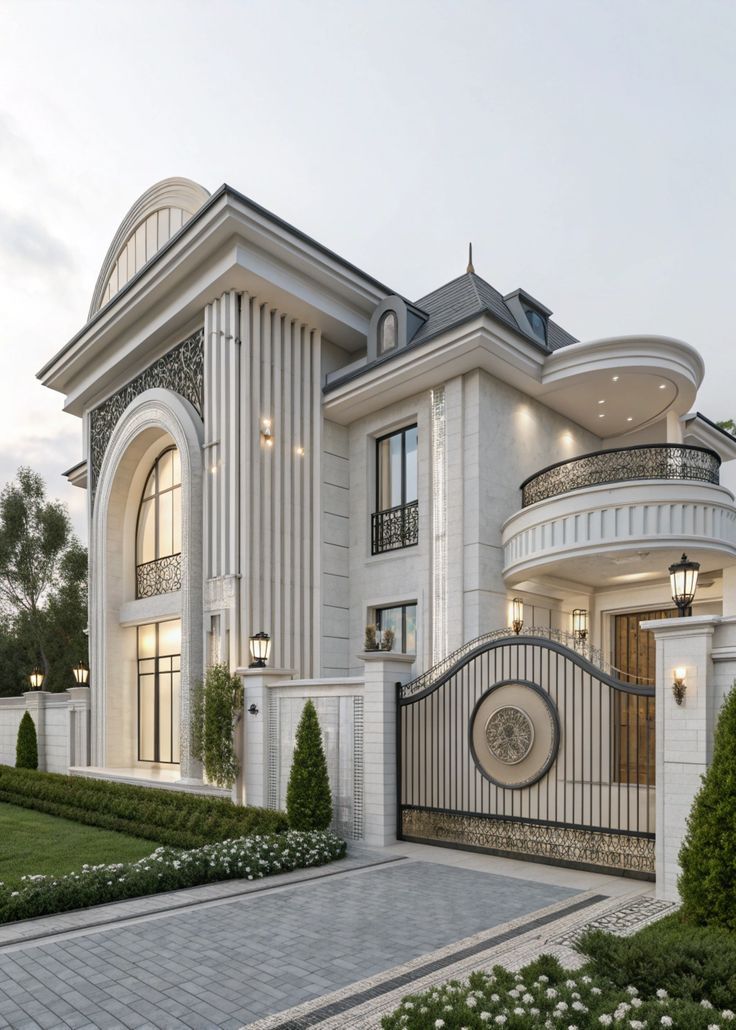
Project Name: Imperial Arches Villa
Architectural Style:
French Neoclassical Grandeur
A masterpiece of opulence and symmetry, this residence draws from French chateau architecture with its grand arched windows, ornamental wrought ironwork, and finely detailed stone finishes.
Designed by:
Sangab Company – Architecture & Façade Systems
This project exemplifies Sangab’s ability to execute intricate classical designs with modern construction precision, using premium façade solutions and handcrafted detailing.
Materials Used (by Sangab):
Light ivory fiber cement panels with polished stone-like texture
Oversized arch framing with deep-set classical columns
Custom-designed wrought iron balcony and gate elements
Cornices and crown moldings cast in fiber-reinforced materials
Exterior wall-mounted lanterns and spotlights for nighttime grandeur
Slate-style roofing for high durability and visual authenticity
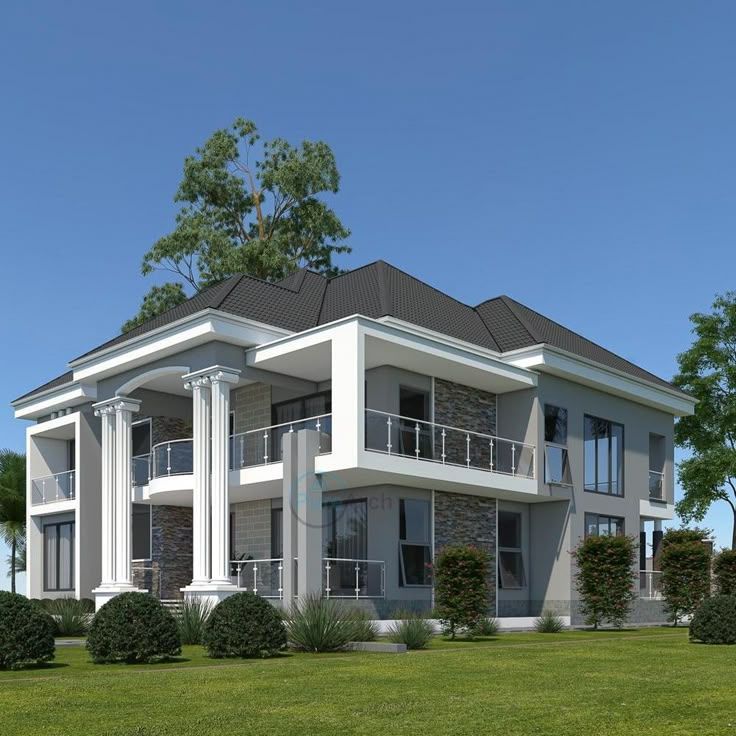
Project Name: Stonecrest Villa
Architectural Style:
Modern Classical Hybrid
This design fuses classical elements such as columns and cornices with modern materials and minimalist proportions. It offers the sophistication of timeless architecture with contemporary functionality.
Designed by:
Sangab Company – Architecture & Façade Systems
Sangab’s design team has tailored this villa for spacious residential environments, focusing on proportion, façade rhythm, and structural integrity using high-performance exterior systems.
Materials Used (by Sangab):
Textured fiber cement wall cladding with stone veneer accents
Double-height classical columns with molded capitals
White-coated balcony and roof-edge profiles in fiber-reinforced material
Clear tempered glass railings with stainless steel frames
Pitched composite roof tiles for thermal durability
Precision-cut trim details and shadow lines for added depth
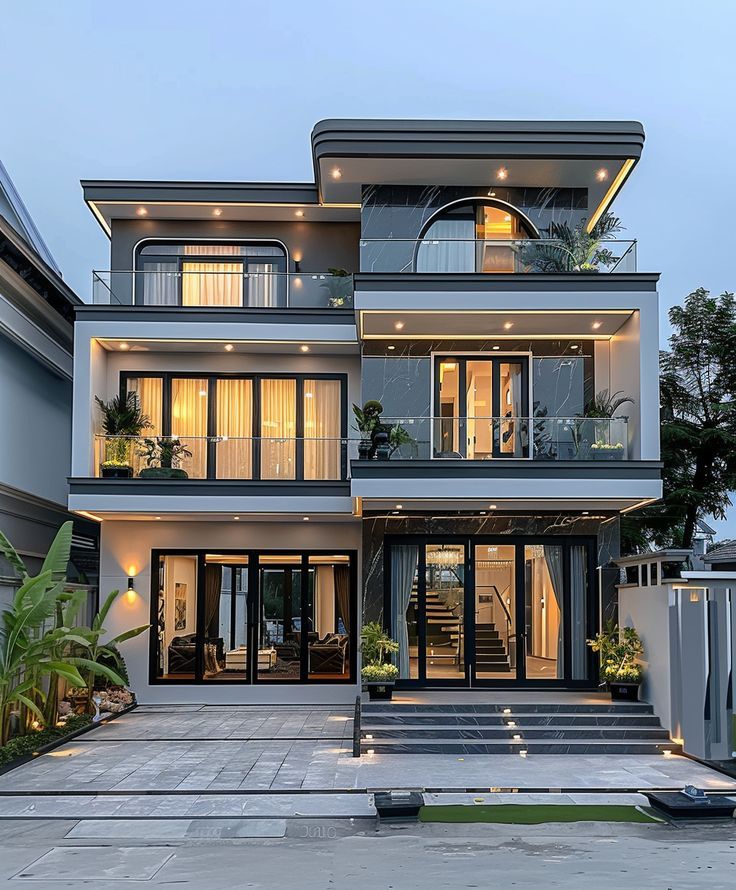
Project Name: Noirline Residence
Architectural Style:
Contemporary Geometric Luxury
This bold, multi-level residence is defined by sharp lines, layered masses, and a dark color palette. Clean forms and elegant lighting create a dramatic evening presence and luxurious urban lifestyle.
Designed by:
Sangab Company – Architecture & Façade Systems
This project showcases Sangab’s expertise in modern architectural execution using high-precision cladding systems, lighting integration, and geometric balance.
Materials Used (by Sangab):
Dark matte fiber cement panels with subtle marble veining effect
Brushed aluminum trims and recessed linear LED fixtures
Frameless glass balcony railings for uninterrupted visual flow
Black powder-coated aluminum doors and windows with full-height glazing
Seamless ceiling-mounted spotlights across each level
Stone-textured base plinths to visually ground the structure
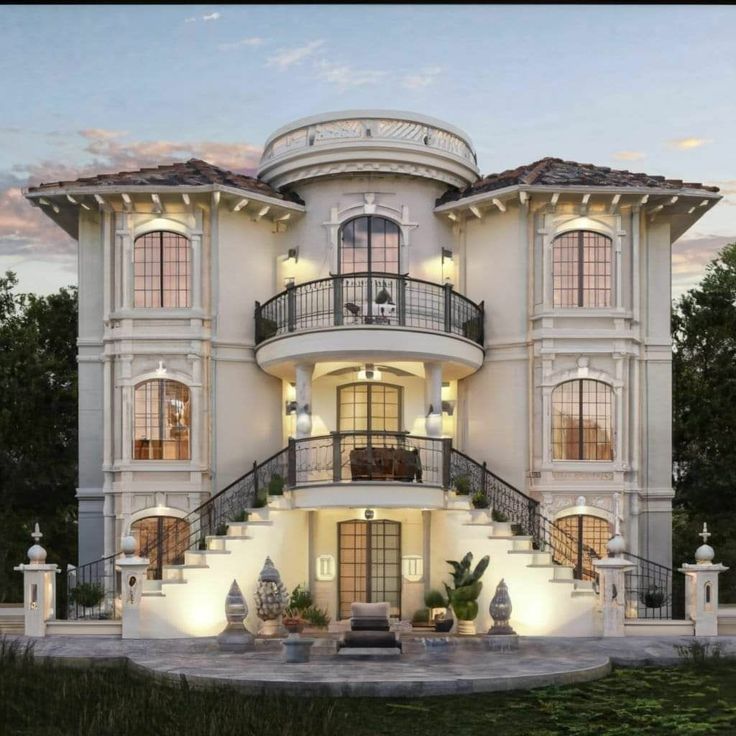
Project Name: Villa Augusta
Design Style: Roman Classic Revival
Designed by: Sangab Company – Architecture & Facade Systems
This majestic Roman-inspired villa, designed by Sangab Company, reflects the timeless elegance of classical European architecture. With its symmetrical structure, arched windows, detailed cornices, and grand staircase, Villa Augusta embodies the essence of Roman revival design, infused with modern engineering.
The façade is accentuated using Sangab’s exclusive architectural elements, including decorative cornices, column bases, and customized moldings. All visible profiles and decorative elements are made using Sangab’s high-durability fiber cement panels, ensuring both luxury and longevity in diverse European climates.
This villa is a showcase of Sangab’s craftsmanship, where design meets precision, and materials define prestige. The project utilizes:
Sangab facade crown profiles
High-density corner profiles
Custom window framing components
European-grade stone-textured panels
A perfect harmony of beauty and performance—engineered and executed by Sangab Company.
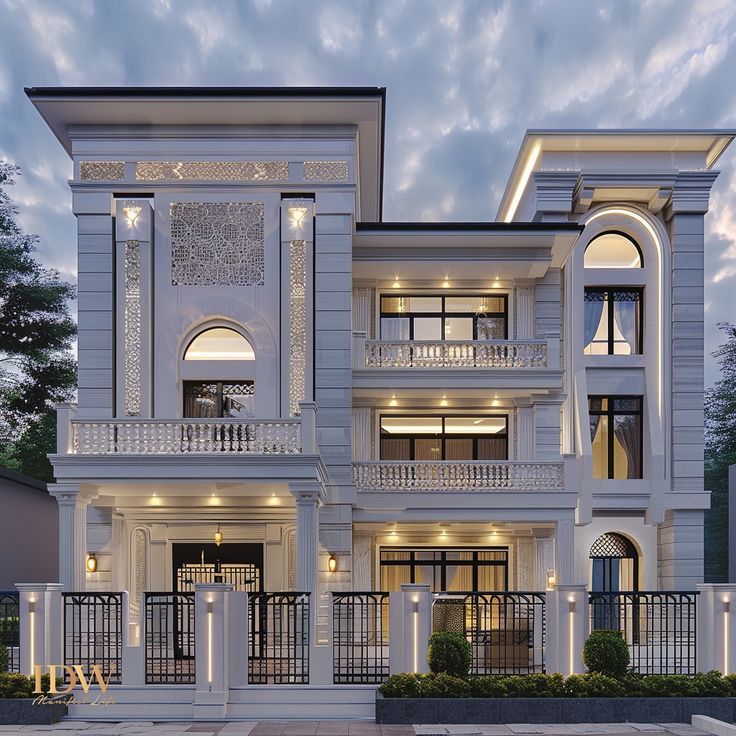
Project Name: Villa Serena
Architectural Style:
Mediterranean Neoclassical
A refined blend of classical European elements, including arches, cornices, and horizontal banding, designed for elegance and climatic adaptability.
Designed by:
Sangab Company – Architecture & Façade Systems
This villa reflects Sangab’s commitment to aesthetic excellence and precision-engineered façade systems.
Materials Used (by Sangab):
Custom fiber cement panels with horizontal lines for visual depth
Decorative architectural elements: arches, column bases, cornices, and ornamental trims
UV-resistant and moisture-resistant exterior coating in light cream
Black matte trims around windows and balconies made from durable fiber cement
Slate-style roof tiles designed for both form and function